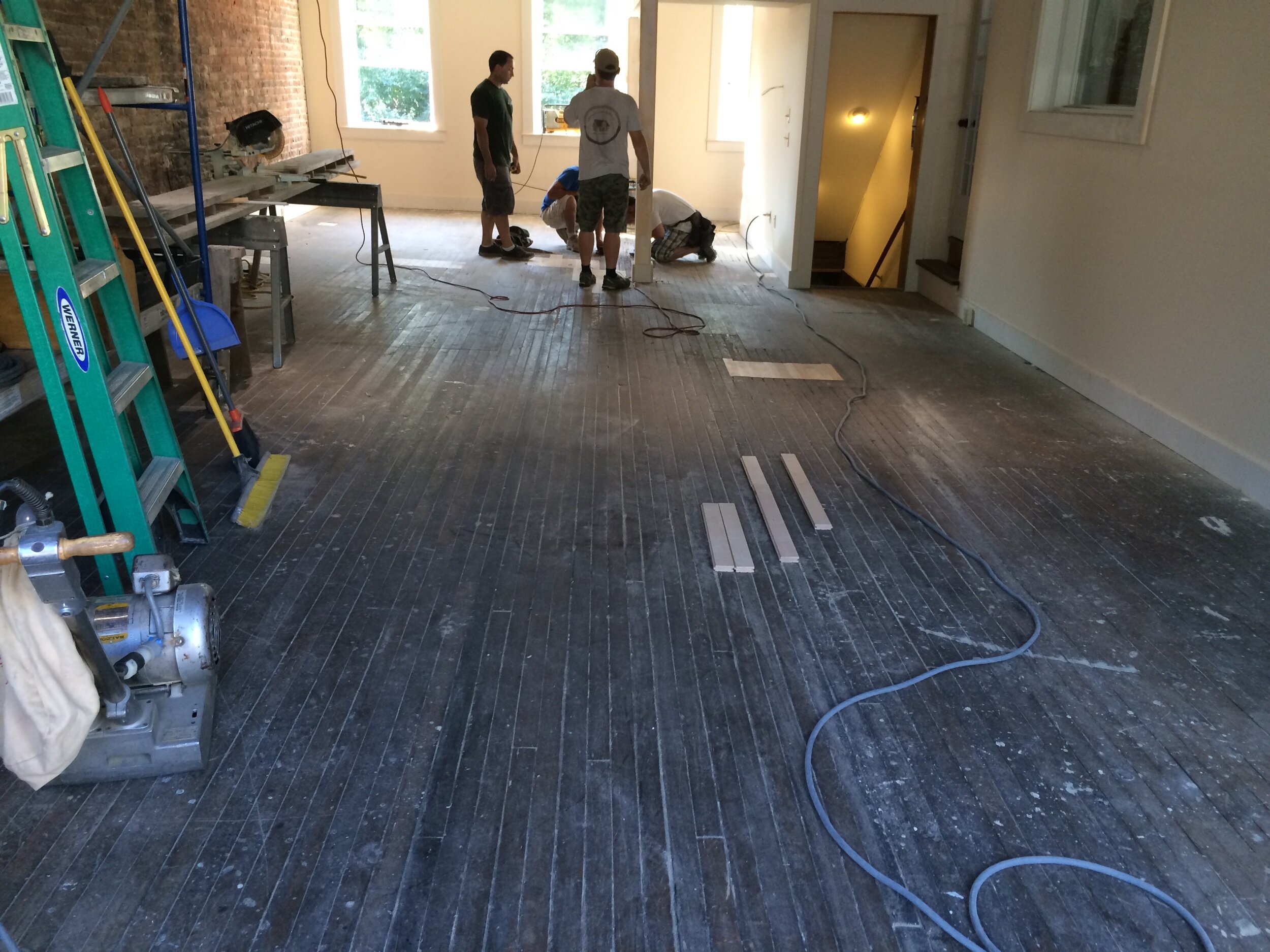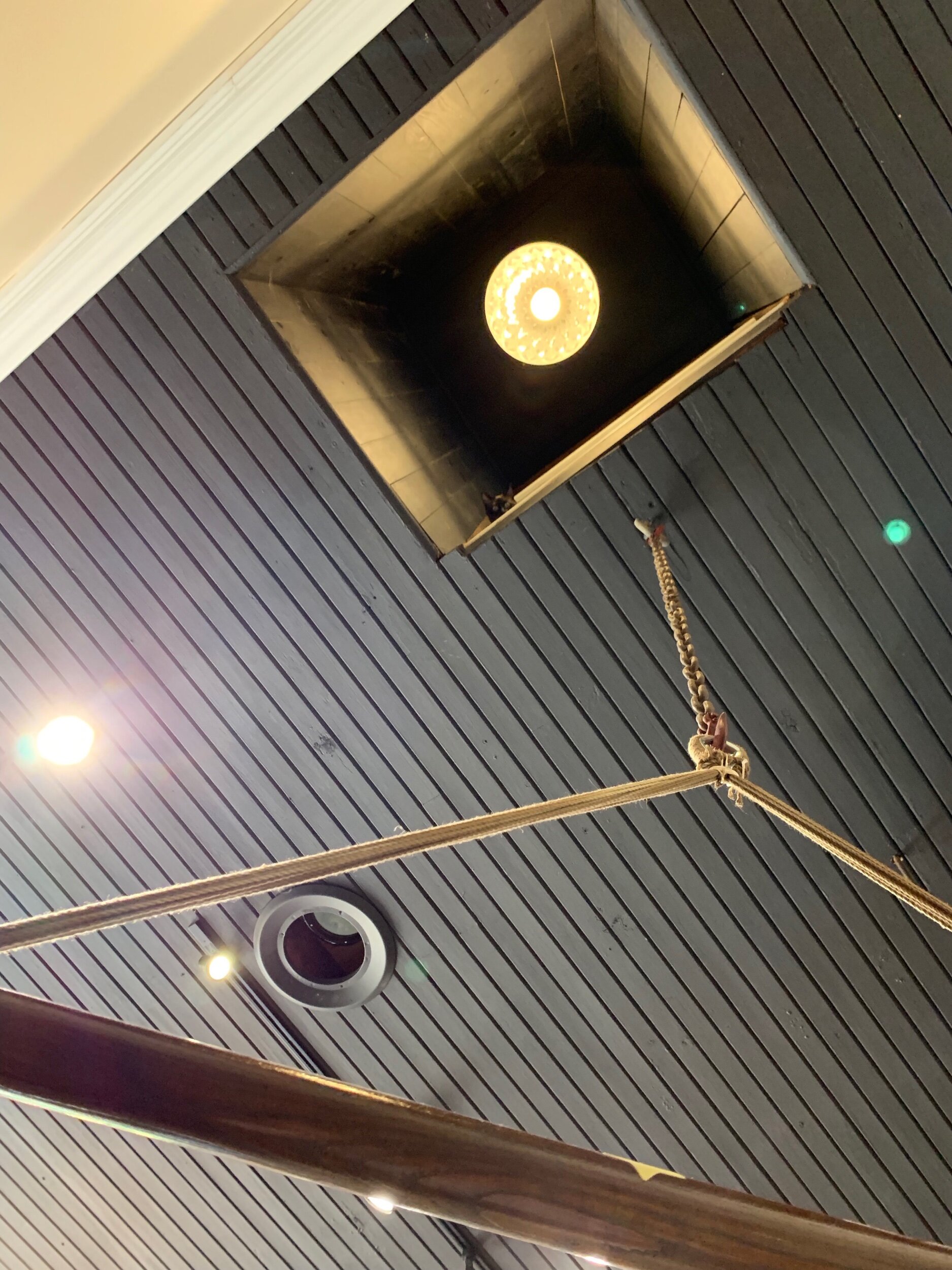The Main Shop
THE MAIN SHOP
Our most extensive renovation/restoration was the pottery half of the building (the East side). The galley side had seen much more attention and was in pretty good shape.
Much of our initial work was to remove the strata of building materials that had been layered over the shop’s many previous uses. Old materials hadn’t been removed, but rather covered with newer treatments. We started with the dropped ceiling and fluorescent light fixtures to reveal the original 13.5 foot ceiling beadboard. Next we worked on the walls by exposing the East wall brick and temporarily clearing the back wall. We then decided to remove an added wall in the back by the stairs, and to open up the loft with railings on both sides. After that we dug through layers of rug, tile, and plywood to expose the original maple floors.
Please note that the phone format of this page does not show picture descriptions or titles on the galleries below, so you can still scroll the pictures, but the full explanations are on laptop or tablet formats. Either way, enjoy!

Still happy, our decisions have stood the test of time.

Dropped commercial ceiling, small replacement windows, walls and floors covered with layers of materials. And it smelled horrible.

Covering the view to the stained glass windows. Theoretically added to retain heat as the building had no insulation.

I had one week before the team arrived, so I set up to paint display furniture and contemplate the East wall, among other things.

After the team arrived and poked under some materials to get the lay of the land, they took down the ceiling.

The vent was covering a shaft that had been framed from the basement to the attic, possibly a dumbwaiter or hoist of sorts. We believe the circular light can was from the short episode as a strip club (more on that later).

Brick, lath and plaster, heavy beadboard, drywall. The black paint was from the strip club when the entire room, including the windows, had been painted black.

Above the dropped ceiling the loft was revealed with it’s tiny opening to view the main shop floor. In the 70’s this was the Stafford Electrical company’s office and in the 90’s it was the DJ booth

We suspected the floors were maple, but had no idea what condition they would be in, as they were covered with plywood and carpet. It was probably the biggest chance we took.

We took out an unnecessary added hallway to let in more natural light. Also note the team’s creative use of work lights.

So much material, we gained over three inches on the East wall.

I had from 4pm to 8am the next morning to make a decision about what to do with the loft wall. Someone suggested opening it with a railing, and by morning I had decided on how that would be done.

The smartest thing I did was listen to my inspection engineer’s suggestion of spray foam insulation. It’s FABULOUS. It also made the attic (more on that later) totally useable space.

We chose to contrast the glorious open brick and deep beaded ceiling with clean smooth drywall. I still love the black ceiling paint we chose.

Our next fabulous decision was twofold. I had always planned to bring the windows back to full height, and my contractor suggested cutting the loft floor three feet away from the back wall to let the light up and down. Genius.

After each day’s 8am decisions I drove to every architectural salvage store within an hour radius looking for whatever I thought we would need coming up. I found beautiful doors and windows to close the openings between the two shops.

These were open for some former use of the building, and since the shops long since have run independently, and because I happened to find used barbershop windows the exact size for five dollars a window, we closed them in.

We decided to leave this wall mostly alone and just patch the existing drywall and plumb in a sink

More thought went into this than anyone (except one architect friend who noticed) would ever guess. :) I had agreed to paint trim and started working on that.

I got to design (and paint) our glorious fat crown and floor moldings.

At this point, our loft decisions were validated when the trim pulled it all together.

New maple boards and hardwood dowels. In some cases we were putting patches into patches.

All holes patched, sanding begins.

Three guys with three sanders sanded tor two entire work days to get past the grime and abuse.

We snuck in at least five coats. I’m not sure if Les knows that.

Unbelievable.

The floors were finished about five days before our grand opening… I was no where near finishing with painting the trim.

It was literally the first clean surface in three months. So… clean… I’d been painting the display furniture at home, so as soon as the floors cured enough we started moving it in.

I had decided that patching this weird hole would be worse than keeping it, and when I found an eBay floor porthole five years later, it all came together.

The light was Les’ idea, and we left one side of the shaft open to the attic for access and aesthetics.

One of our early Arts on Main shows. I made use of a huge eye hoist hook in the ceiling and hung the hammock from a dumpster tow chain.

Still ridiculously happy with our lighting choices. The track lighting was magical with the black ceiling, and the new chandelier had the right element of eclecticity.

Turns out our back wall is South, so restoring full height windows lets in the most amazing light.

We aimed the interior lighting to make it sing at night. We’re planning to paint the drab exterior of the building this year, so more on that another time

June 23, 2015. (Check out how the dropped ceiling is framed in front of the transom windows).

While I try to avoid pottery life analogies in general, on the morning of closing day I laughed as I passed this sign.






































